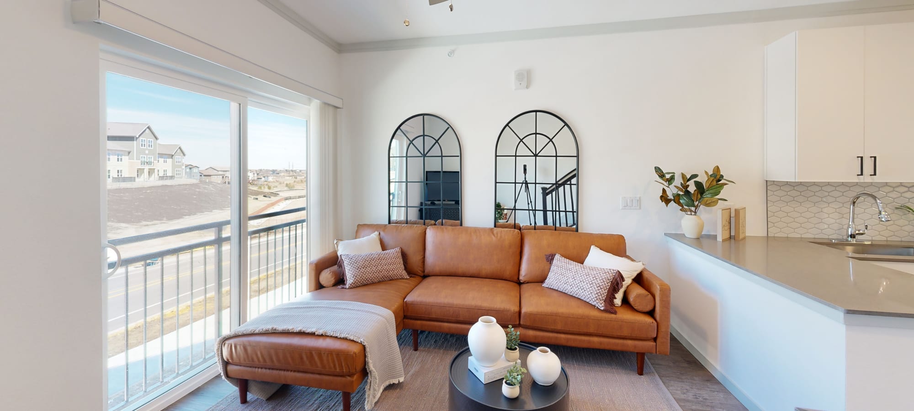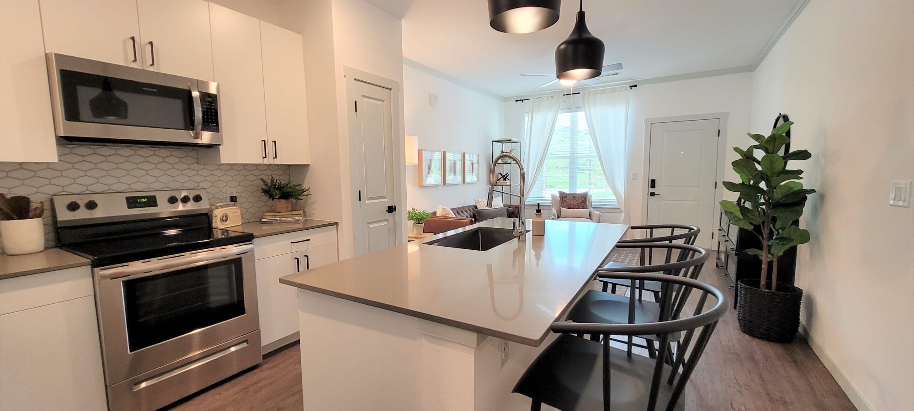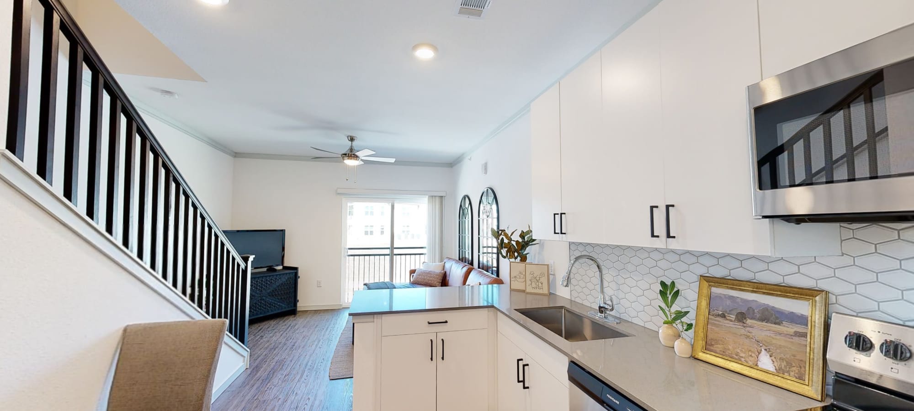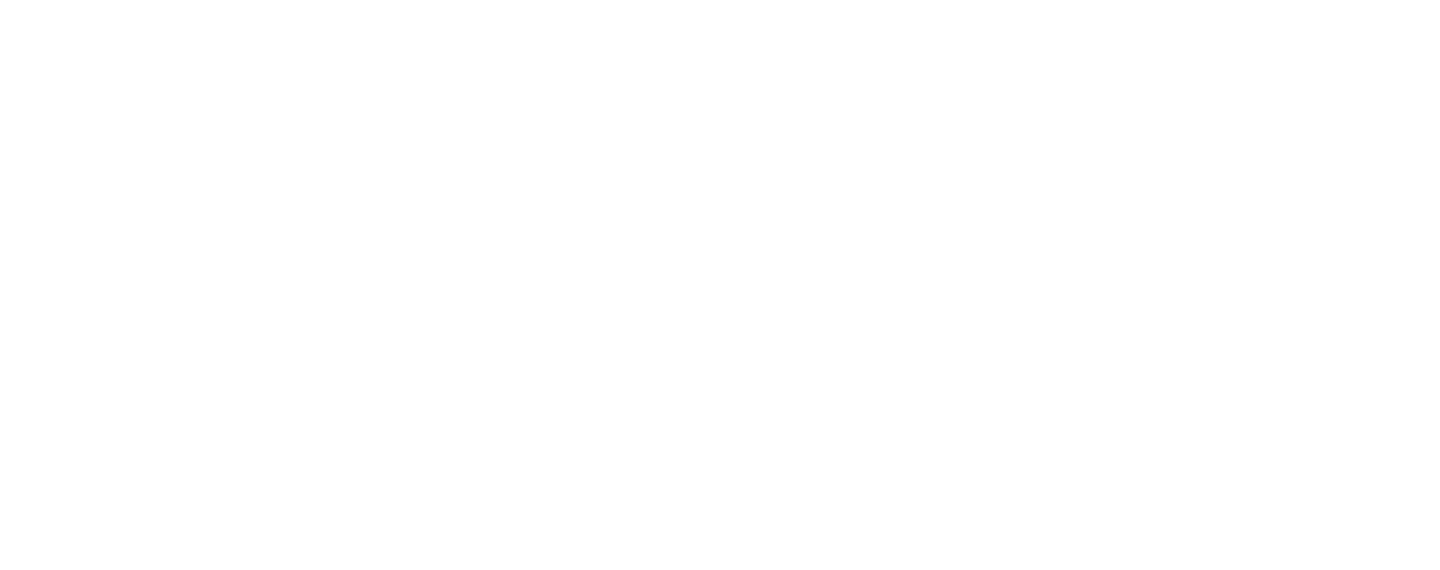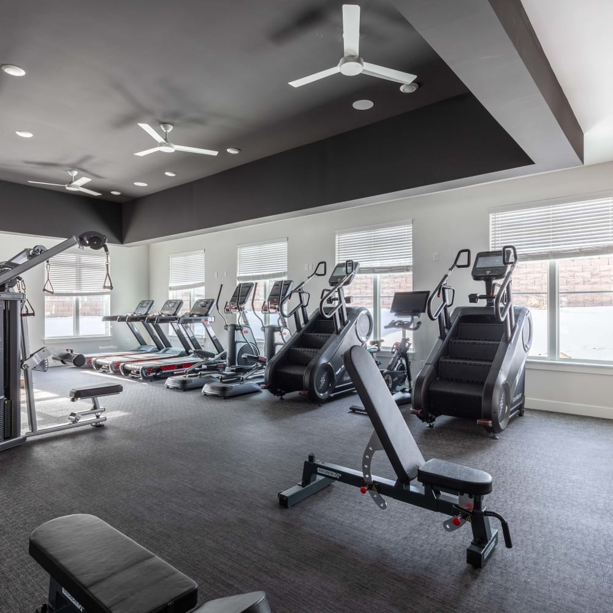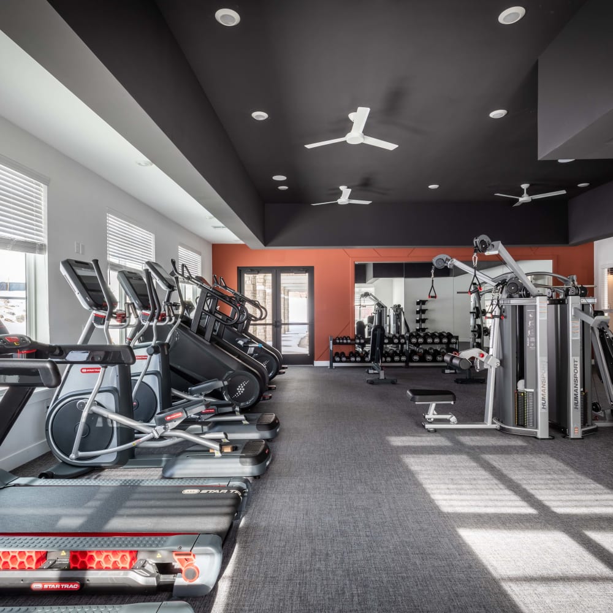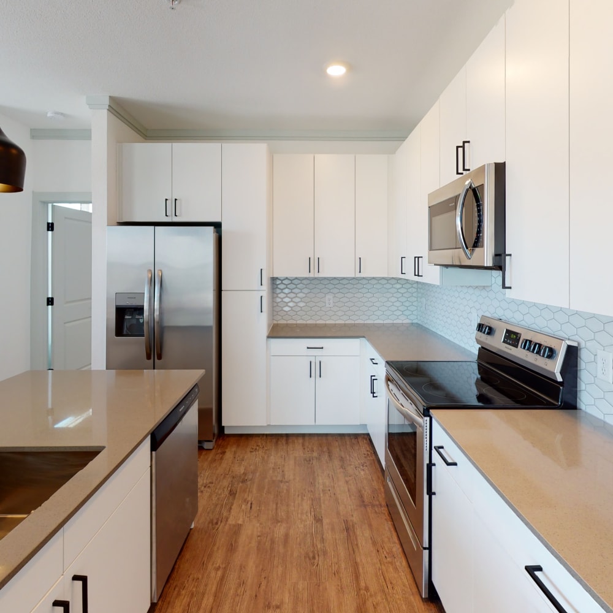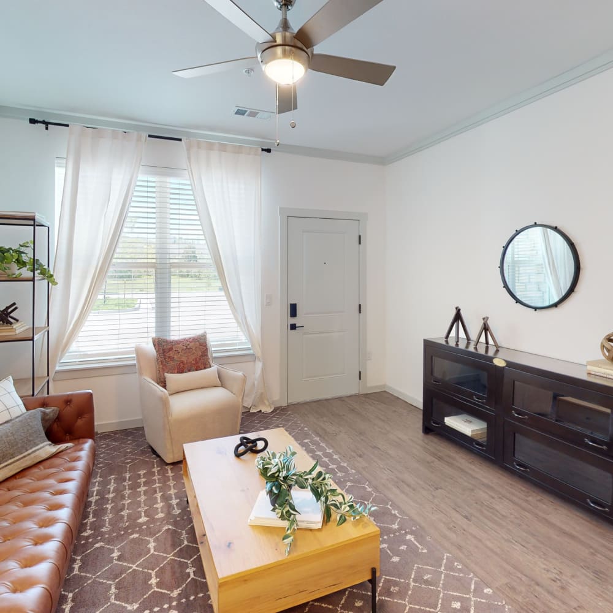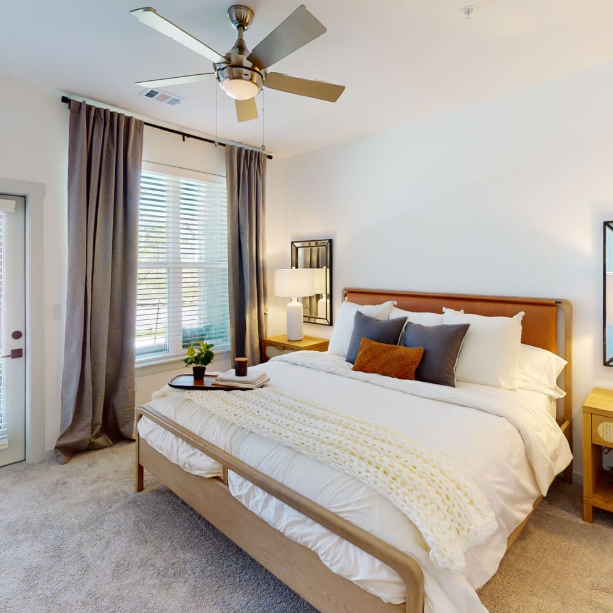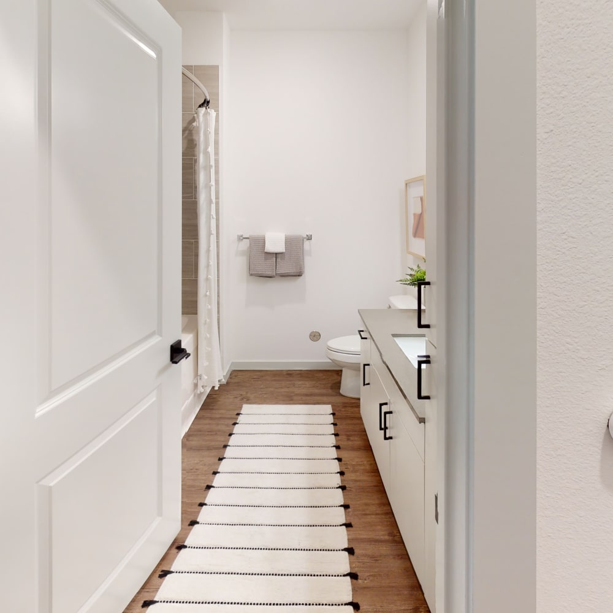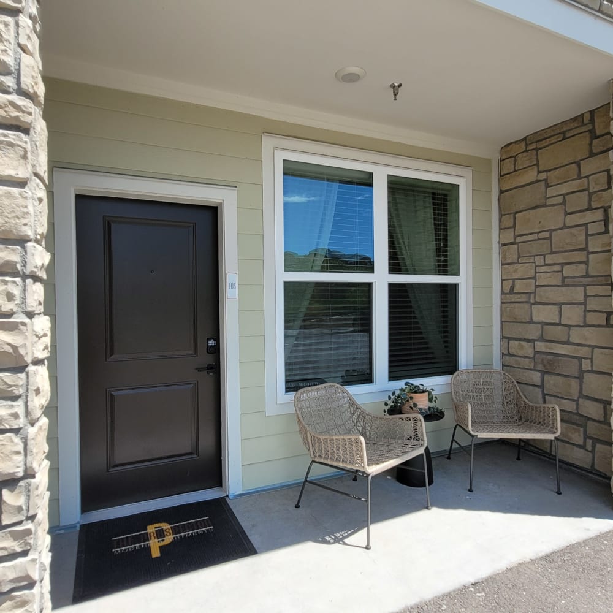- Resort-Inspired Pool
- Off-Leash Bark Park
- Outdoor Kitchens
Live Life Unbounded in
In a Prime Castle Rock Locale
Meet The Prospector Modern Apartments. It’s not just any regular place to live, it’s the place to live. Enjoy access to the city and then retreat to a sense of calm in Douglas County. Thrive in your newfound lifestyle here with an upscale one, two, or three bedroom apartment or townhome and all-around awesome amenities. And let’s not forget about our ultra-connected neighborhood – it marks your gateway to everything in central Colorado. A luxury living destination like this unlocks the door to unrestricted living. All that’s left for you to do is open it...





High-End Homes With
Upscale Standards
Arrive at The Prospector Modern Apartments and be introduced to a bona fide fresh living experience – one that starts inside a seriously beautiful apartment or townhome overflowing with style and sophistication. A gourmet kitchen abundantly energizes your residence with stainless-steel appliances, upscale cabinetry, as well as an island with peninsula seating. A luxurious, spa-like bathroom pairs well with the rest of your home’s handsome finishes, like stone countertops and plank flooring.
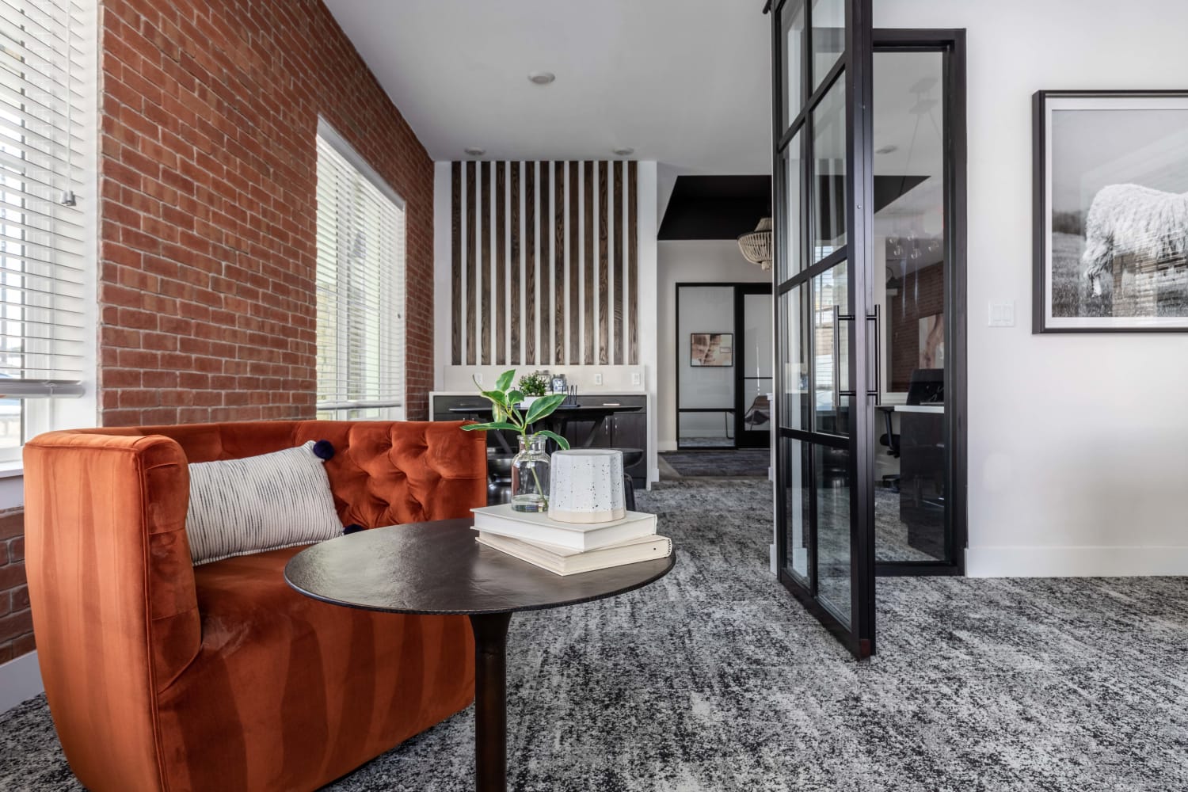
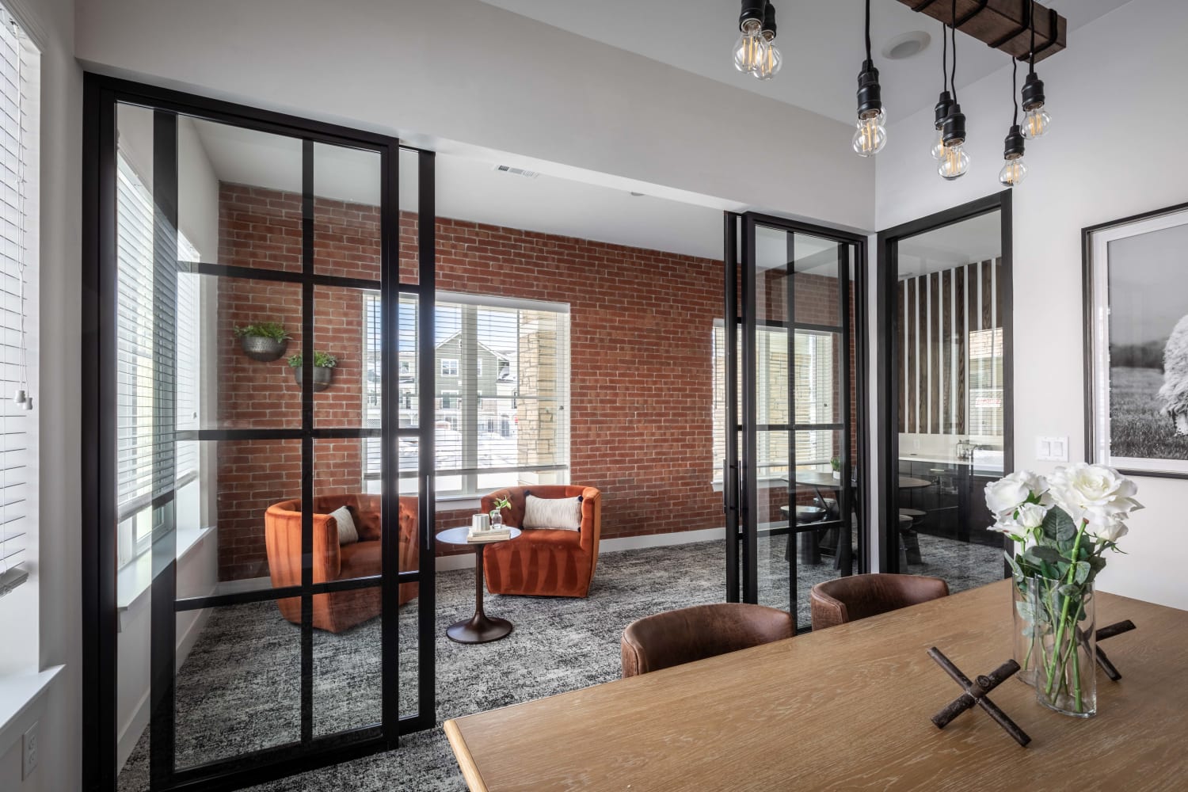
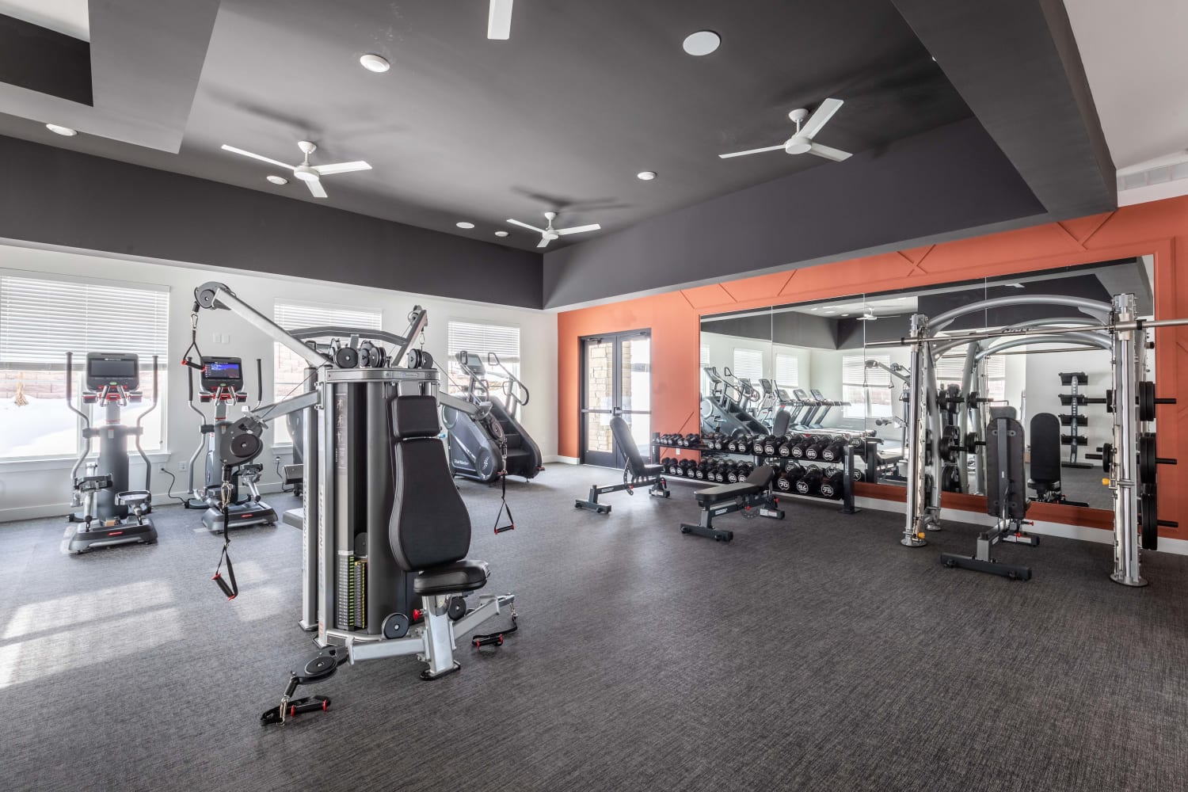
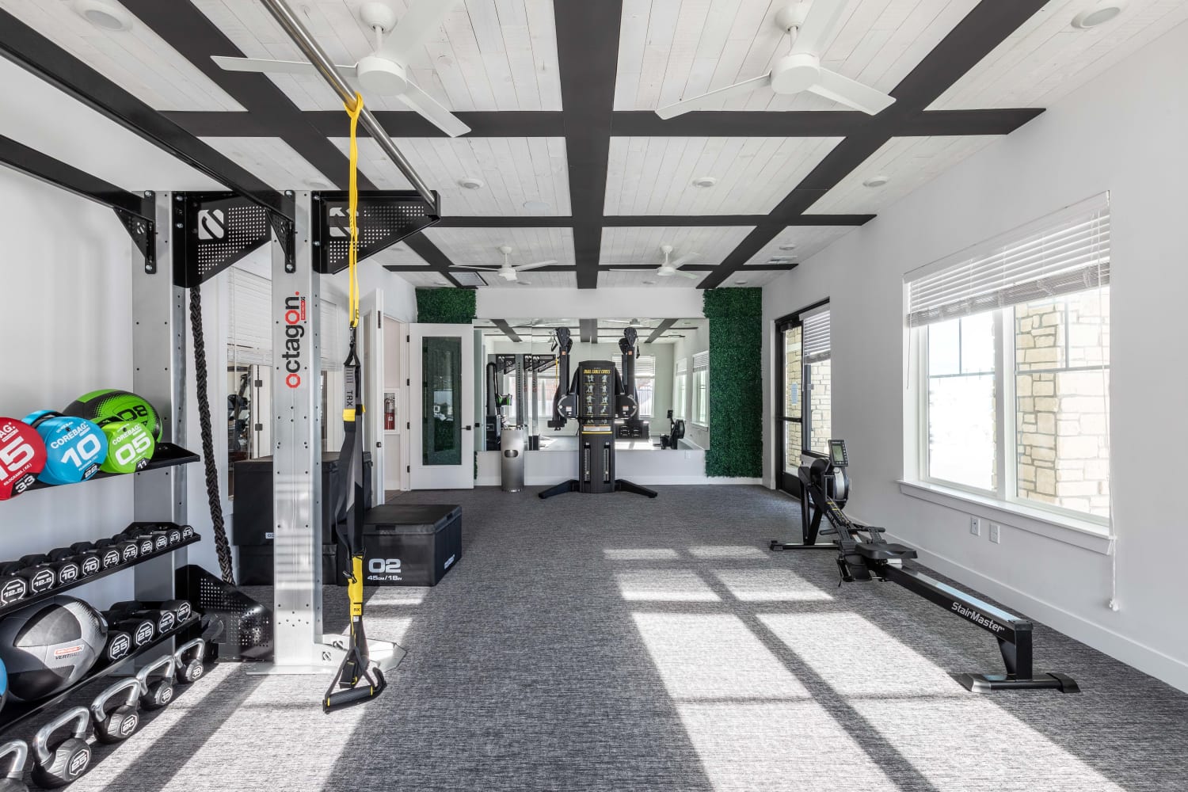
Lifestyle Spaces
As Unique as You Are
A luxe community like this was built for unmistakable experiences. Whether you’re lounging by the resort-inspired pool on the weekend or challenging neighbors to a game in the billiards room, the authentic energy felt throughout our amenities is beyond palpable.
- Lounge With Billiards, Shuffleboard & Arcade Games
- HarborFit Full-Circuit Fitness Center
- Indoor Dog Spa
- Attached & Detached Garages
- One- & Two-Level Floor Plans
- Accessible Units
Live
in Perfect
Harmony
Arrive at Castle Rock to find yourself at the amalgamation of all things cool, connected, and charming – it's just how things go here in Douglas County. This is the kind of environment you’ve been craving, a place that soothes your soul and amplifies your energy all in the same breath. Countless shopping spots, eclectic eateries, outdoor escapes, and entertainment hubs dot this city in every direction. So get ready to leave your mark on the map in Castle Rock’s coveted community.
